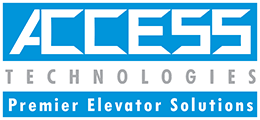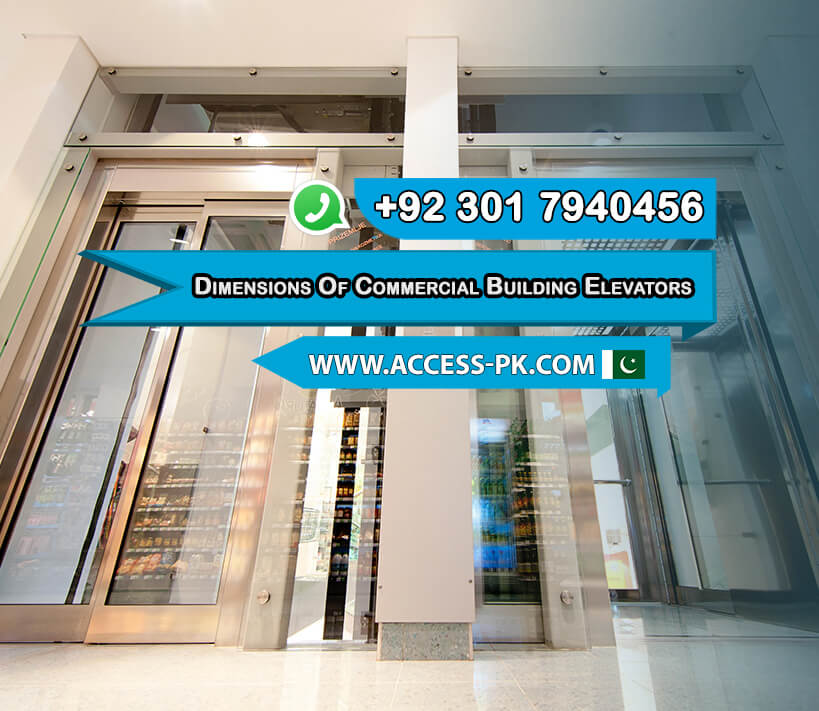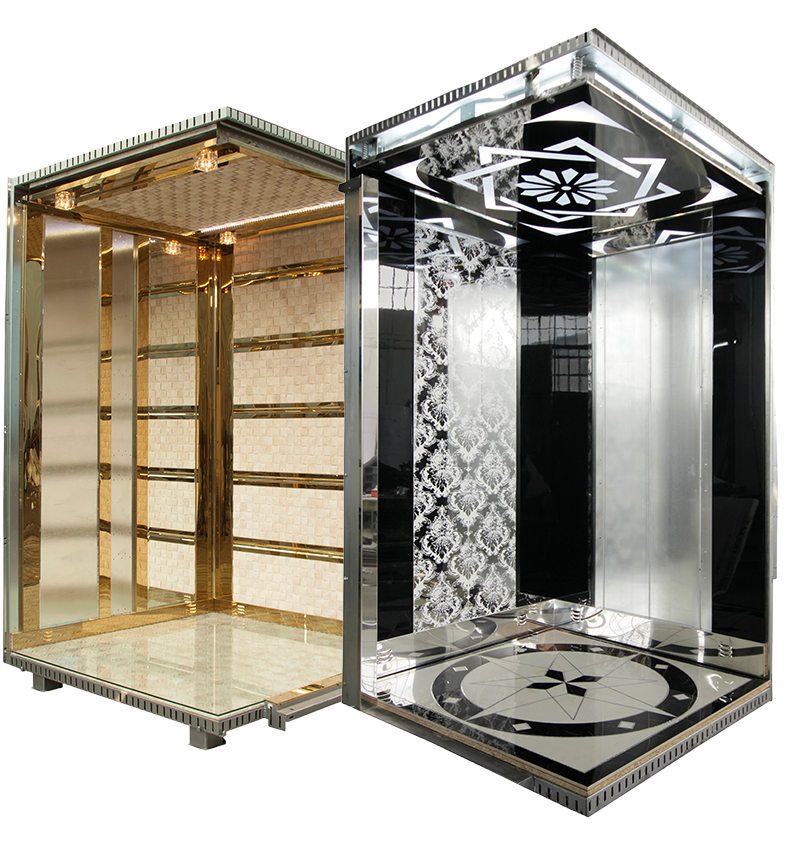Commercial building elevators come in various sizes to accommodate different needs. Access Technologies, owned by Imran Rafi, provides comprehensive elevator services tailored to your building’s requirements. The dimensions of commercial building elevators typically depend on their intended use. For passenger elevators, the standard size usually ranges from 6 to 7 feet in width and 4 to 5 feet in depth. These dimensions ensure that the elevator can comfortably hold multiple passengers, comply with safety regulations, and enhance user experience.
On the other hand, Freight elevators are designed to carry heavy loads and equipment. Therefore, they have larger dimensions compared to passenger elevators. Standard freight elevators measure around 12 feet in width and 14 feet in depth. This extra space, coupled with advanced safety features, allows for the safe transportation of goods and large items between floors. Additionally, the door height and width are also increased to facilitate easy loading and unloading, making them essential for industrial and commercial settings.
When considering custom elevator dimensions, it is crucial to evaluate your building’s specific needs. Custom elevators can be designed to fit unique architectural constraints or special usage requirements. Furthermore, these custom dimensions ensure the elevator aligns with the building’s aesthetic and functional goals. By understanding and implementing the standard dimensions of commercial building elevators, you can enhance accessibility and efficiency, ultimately improving the overall functionality of your property.
Get Free QuotesIntroduction to Commercial Building Elevator Dimensions
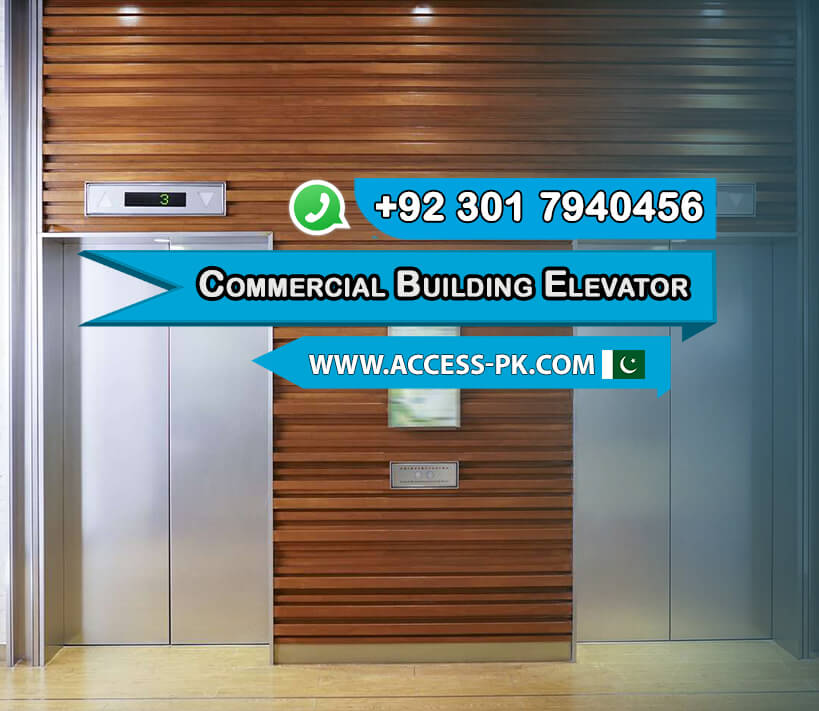
When designing commercial buildings, understanding the dimensions of commercial building elevators is crucial for ensuring accessibility and efficiency. Elevators are vital in modern infrastructure, facilitating the smooth movement of people and goods between floors. Access Technologies, owned by Imran Rafi, offers specialized elevator services to meet these needs. Standard dimensions of commercial building elevators vary based on their intended purpose, such as passenger or freight elevators. Passenger elevators typically measure 6 to 7 feet in width and 4 to 5 feet in depth, providing adequate space for multiple occupants while adhering to safety regulations. Freight elevators, designed to transport heavy loads and equipment, generally have larger dimensions, measuring approximately 12 feet in width and 14 feet in depth. These larger sizes accommodate the movement of goods, machinery, and large items, ensuring smooth operations in industrial and commercial environments.
Custom elevator dimensions can also be tailored to fit unique architectural designs and specific usage requirements. By understanding and implementing the appropriate dimensions of commercial building elevators, building owners and managers can enhance the functionality, safety, and accessibility of their properties, making them more efficient and user-friendly. Elevator services play a crucial role in achieving these objectives, ensuring that elevators are designed, installed, and maintained to meet the highest performance and reliability standards. Whether for passenger or freight use, adhering to standard dimensions and considering custom options when necessary can significantly improve commercial buildings’ overall utility and appeal.
Importance of Elevator Dimensions
The importance of elevator dimensions cannot be overstated, as they directly impact the usability and safety of a building’s vertical transportation system. Proper dimensions ensure elevators can accommodate the expected passenger load or freight capacity, enhancing overall efficiency. For instance, passenger elevators with adequate dimensions prevent overcrowding, allowing for a comfortable and safe ride. In contrast, freight elevators with ample space can handle large, heavy items without risk of damage or injury. Elevator services are vital in determining the appropriate dimensions and assessing the building’s specific needs and usage patterns. Moreover, elevators that adhere to standard dimensions are more accessible to maintain and repair, reducing downtime and operational costs.
Factors Influencing Standard Sizes
Several factors influence the standard sizes of commercial building elevators, each playing a critical role in determining the most appropriate dimensions for specific applications. One of the primary factors is the intended use of the elevator, whether for passenger or freight transportation. Passenger elevators require dimensions that ensure comfort and safety for occupants, while freight elevators need to accommodate larger and heavier loads. Building height and floor layout also significantly impact elevator dimensions, as taller buildings with more floors demand elevators that can efficiently handle higher traffic volumes. Additionally, architectural design and space constraints must be considered, as these elements dictate the available space for elevator shafts and cabins. Elevator services, with their expertise and guidance, are essential in evaluating these factors and recommending the best dimensions for optimal performance.
Compliance with Building Codes
Compliance with building codes is a critical aspect of determining the dimensions of commercial building elevators. Building codes set the minimum requirements for elevator dimensions, ensuring safety, accessibility, and performance standards are met. These regulations cover various aspects, including the size of the elevator car, door width, and weight capacity. Adhering to these codes is essential for obtaining building permits and passing inspections, which is where professional elevator services come into play. Experts in elevator services ensure that installations and designs comply with all relevant building codes, preventing costly delays and legal issues. Moreover, compliance with building codes guarantees that elevators are accessible to all individuals, including those with disabilities, enhancing the overall inclusivity of the building. The dimensions of commercial building elevators must align with these codes to ensure safe and efficient operation.
Get Free QuotesStandard Dimensions for Passenger Elevators
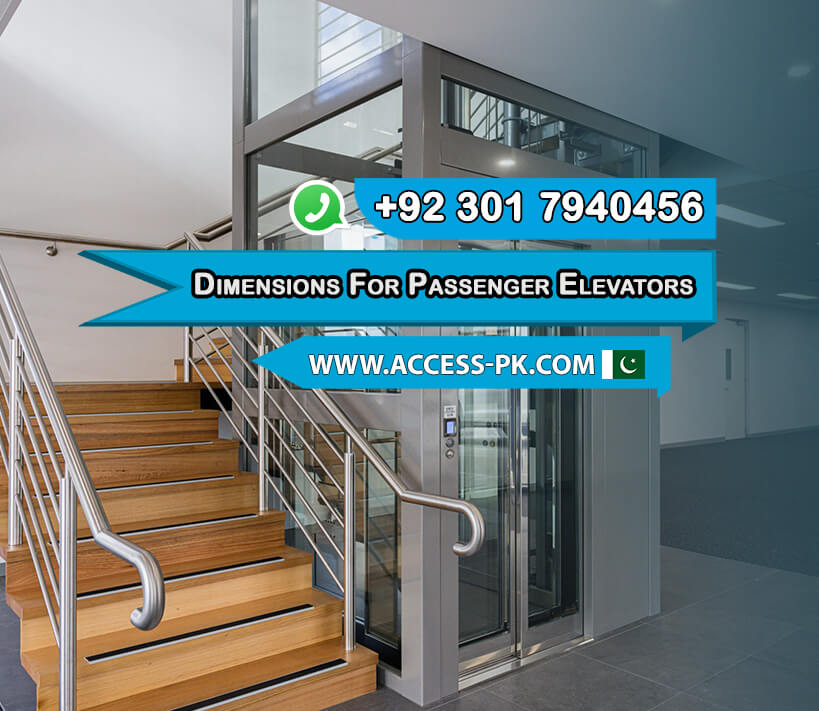
Passenger elevators are designed to transport individuals between floors efficiently, requiring precise dimensions to ensure safety and comfort. Typically, standard dimensions for passenger elevators range from 6 to 7 feet in width and 4 to 5 feet in depth. These measurements allow the elevator to accommodate multiple passengers comfortably, preventing overcrowding and ensuring a smooth ride. The height of the elevator car usually ranges between 7 to 8 feet, providing ample headroom. These standard dimensions of commercial building elevators are essential for maintaining efficient traffic flow within busy commercial buildings, such as office complexes, hotels, and shopping malls.
| Elevator Type | Cost |
|---|---|
| Stair lifts | 810000 to 1770000/Pkr |
| Home Lifts | 1200000 to 2000000/Pkr |
| DIY Food Elevator | 2230000 to 3350000/Pkr |
| Two-Story Home Lift | 7020000 to 8420000/Pkr |
| Hospital Bed Elevators | 4150000 to 8300000/Pkr |
| Panoramic Elevator | 3180000 to 3870000/Pkr |
Elevator services determine and implement standard dimensions, crucial for ensuring compliance with accessibility regulations and making elevators usable for people with disabilities. These services play a crucial role in ensuring that the elevators meet all safety and performance standards. Adequate space within the elevator car allows for the inclusion of necessary features, such as handrails, mirrors, and emergency communication systems, enhancing the overall user experience. By adhering to these standard dimensions, building owners can provide safe, reliable, and efficient vertical transportation, contributing to the overall functionality and accessibility of their commercial properties. The consistency in dimensions also facilitates easier maintenance and upgrades, ensuring long-term operational efficiency.
Get Free QuotesCustom Elevator Dimensions by Access Technologies
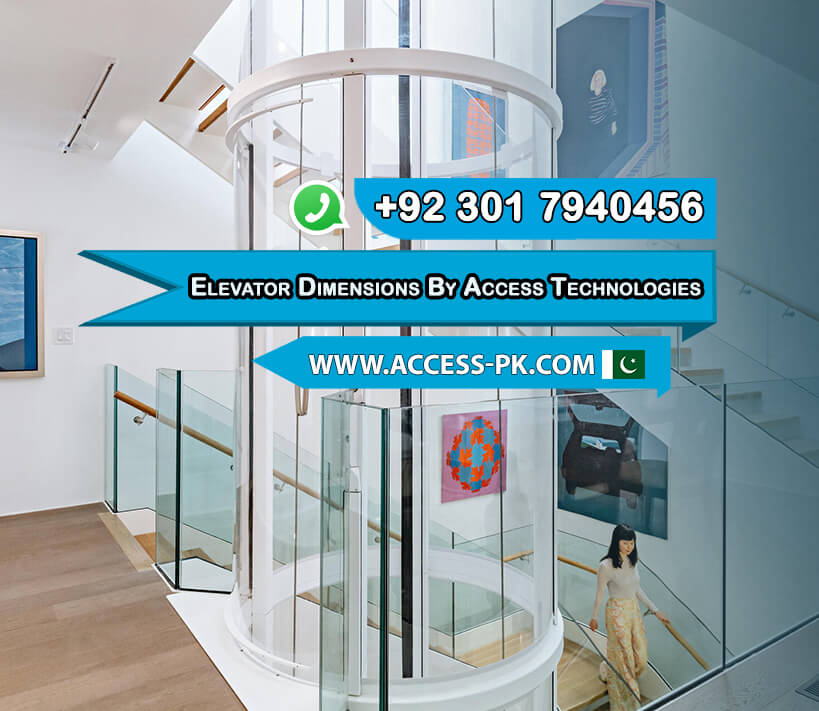
Access Technologies, owned by Imran Rafi, is a leader in providing custom elevator dimensions that cater to unique architectural and operational needs. By offering tailored elevator services, Access Technologies ensures that each elevator integrates seamlessly with the building’s design and functionality. Custom dimensions can range from modifications in width, depth, and height to accommodate various passenger capacities or specialized freight needs. This flexibility allows for the creation of elevators that not only meet but exceed standard expectations, enhancing the building’s overall appeal and efficiency.
In addition to architectural considerations, custom elevator dimensions also account for specific operational needs. For instance, a building that experiences high traffic volumes may require larger elevator cars to reduce wait times and improve user flow. Conversely, a facility with space constraints might need a more compact design without compromising capacity or safety. Elevator services provided by Access Technologies include detailed consultations and assessments to determine the optimal dimensions for each unique project. Their expertise allows building owners to achieve the perfect balance between functionality, aesthetics, and performance, precisely tailoring the dimensions of commercial building elevators to meet specific needs and preferences.
Get Free QuotesConsiderations for Custom Elevator Dimensions
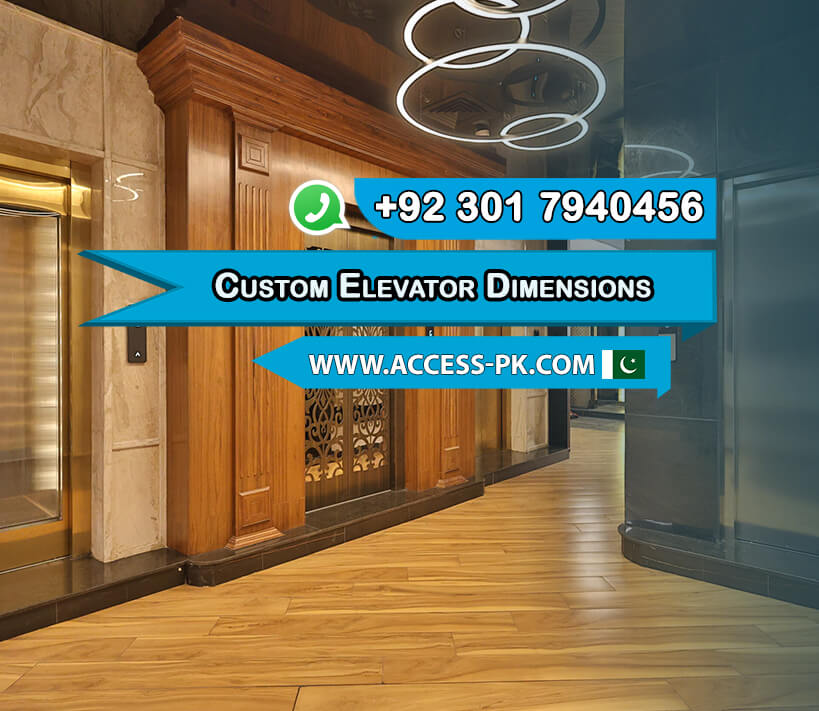
When planning custom elevator dimensions, several critical considerations come into play to ensure that the final design meets the needs of the building and its occupants. One of the primary factors is the intended usage of the elevator, as different applications require varying dimensions to optimize functionality and safety. For instance, a hospital may need elevators with ample space to accommodate stretchers and medical equipment, while a high-rise office building may prioritize speed and capacity for passenger transport. Additionally, the architectural design and layout of the building significantly influence the dimensions of commercial building elevators. Custom designs must seamlessly integrate with the existing structure, maintaining aesthetic harmony and operational efficiency. Access Technologies, renowned for its specialized elevator services, excels in creating tailored solutions that address these unique challenges.
Specific usage requirements are crucial when determining custom elevator dimensions. Each building has unique demands based on its function and the types of users it serves. For example, residential buildings may need smaller, more frequent elevators to cater to the daily needs of residents, whereas commercial buildings often require larger elevators to handle high volumes of passengers during peak hours. In hospitals, elevators must be spacious enough to transport patients on stretchers and accommodate medical staff and equipment simultaneously. In this context, the role of Access Technologies’ elevator services is crucial. They assess these specific requirements to design elevators that maximize efficiency and comfort, providing reassurance that the project will meet the building’s unique demands.
Building Architecture and Design
The architecture and design of a building play a significant role in determining custom elevator dimensions. Each building presents unique architectural challenges and opportunities that influence the size and shape of the elevator. For instance, historic buildings may need more space for modern elevator shafts, requiring creative design solutions to integrate new elevators without compromising the structure’s integrity. Contemporary buildings, on the other hand, might prioritize sleek, minimalistic designs that demand custom elevators with specific aesthetic qualities. Access Technologies adeptly navigates these architectural complexities, ensuring that the dimensions of commercial building elevators harmoniously integrate into the building’s overall design. Custom elevator dimensions must align with the building’s spatial constraints and design ethos, providing functional efficiency and visual coherence. Custom elevators can enhance the building’s aesthetic appeal and operational effectiveness by considering architectural and design elements.
Budget and Cost Implications
Budget and cost implications are critical factors when planning custom elevator dimensions. Custom elevators often require specialized materials, advanced technologies, and unique design features, which can significantly impact the overall cost. Balancing the desired specifications with budget constraints is not just a financial necessity, but also a responsible approach to ensure the project remains financially feasible. Elevator services provided by Access Technologies help clients navigate these financial considerations by offering detailed cost assessments and value engineering solutions. Understanding the dimensions of commercial building elevators and their cost implications enables building owners to make informed decisions that align with their financial capabilities. Cost-effective solutions might include selecting durable yet affordable materials, optimizing the design for efficiency, and leveraging technology to enhance performance without escalating costs. By carefully managing budget and cost implications, custom elevator projects can achieve the desired functionality and aesthetic goals while maintaining financial sustainability.
Get Free Quotes
