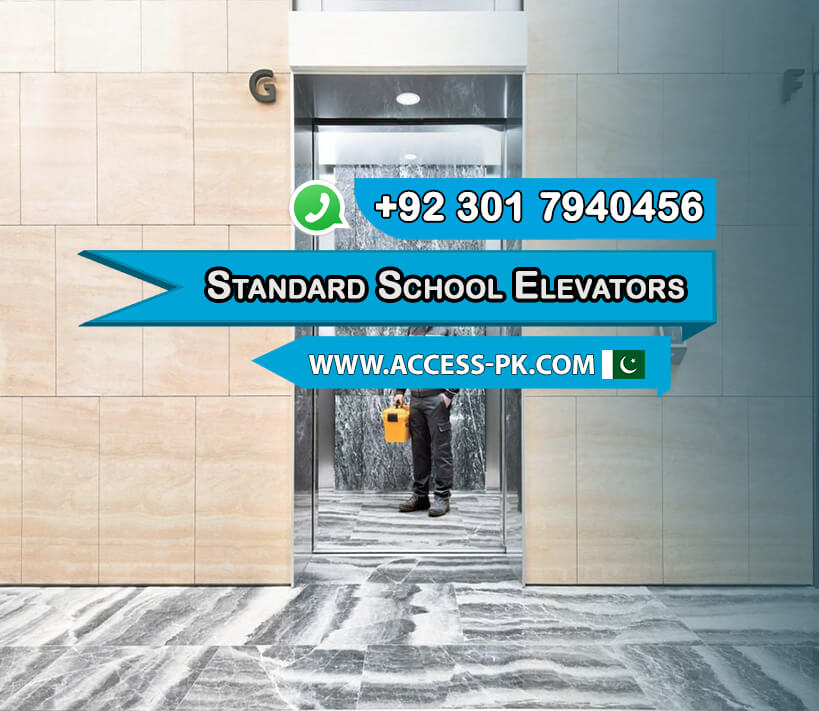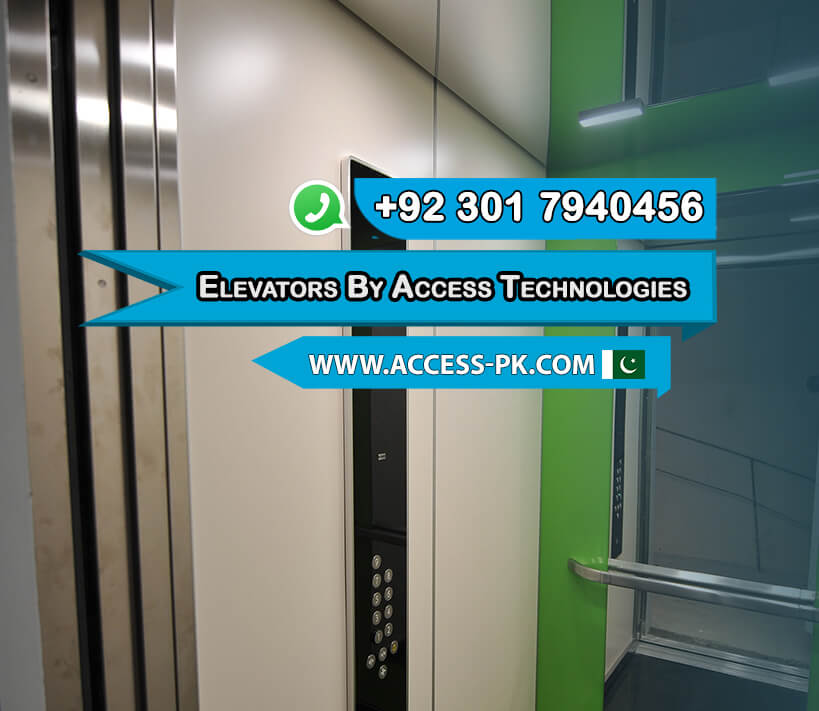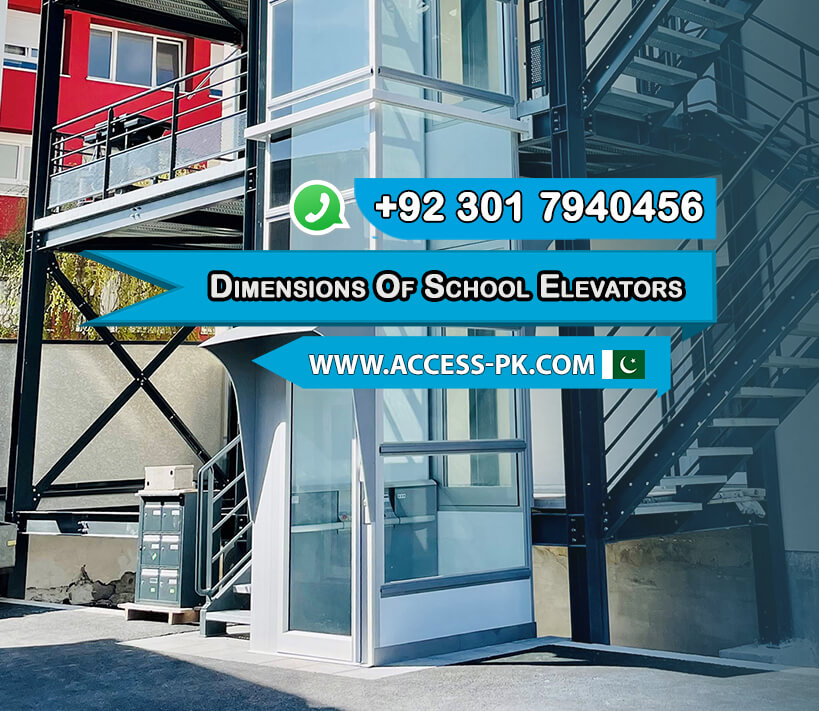When considering school elevators, it’s essential to focus on standard dimensions to ensure they meet accessibility needs and safety regulations. Typically, a standard school elevator has a cabin size of around 5 feet by 7 feet, which accommodates a minimum of 2,500 pounds. This size allows for easy movement of students, staff, and equipment. Access Technologies, owned by Imran Rafi, highlights the importance of adhering to these dimensions to provide a reliable and safe solution for educational environments. Transitioning to compliant designs ensures that schools can effectively manage high traffic and diverse needs.
The size of school elevators can vary based on several factors, including the building’s layout and the anticipated traffic volume. Schools with larger populations or multiple floors might require bigger elevators to handle higher volumes of students and staff efficiently. Additionally, integrating features like larger doors and spacious interiors can enhance accessibility for wheelchair users and others with mobility challenges. Thus, careful planning is crucial to accommodate varying needs and maintain a smooth operation within educational settings.
To ensure proper functionality and safety, school elevators must adhere to specific building codes and standards. These regulations dictate minimum size requirements to ensure that elevators can handle the expected load and provide safe, efficient service. For instance, guidelines often stipulate dimensions that support the movement of wheelchairs and other mobility aids. Ensuring compliance with these codes not only helps in meeting legal requirements but also contributes to a safer and more accessible environment for all users.
Get Free QuotesUnderstanding the Importance of Proper Elevator Sizing in Schools

Proper sizing of school elevators is crucial for several reasons. First and foremost, Compliance with Building Codes ensures that the elevators meet all necessary safety and accessibility standards. Building codes are designed to guarantee that elevators can safely transport students, staff, and equipment, while also accommodating mobility aids like wheelchairs. Adhering to these regulations prevents legal issues and ensures the well-being of all users. Secondly, Impact on Daily Operations is significant. Well-sized elevators facilitate smooth daily operations within schools, handling high volumes of traffic efficiently. Larger elevators can accommodate more passengers and equipment, reducing wait times and improving overall accessibility.
Compliance with Building Codes
Compliance with building codes is essential for school elevators to ensure safety and functionality. Regulations mandate specific dimensions to accommodate various needs, including wheelchair accessibility and emergency evacuations. For instance, building codes often specify minimum cabin sizes and door widths to ensure that elevators can safely handle the volume and types of users they will encounter. Adhering to these standards helps prevent legal issues and ensures that the elevator system remains functional and safe over time. Properly sized school elevators that comply with local regulations contribute to an inclusive and secure environment for all students and staff.
Impact on Daily Operations
The impact of properly sized school elevators on daily operations cannot be overstated. A well-sized elevator improves the flow of students and staff, reducing wait times and enhancing overall efficiency. During peak times, such as class changes or lunchtime, having elevators that can handle high volumes of traffic helps prevent bottlenecks and ensures smooth transitions between floors. Additionally, adequate elevator size supports the transport of equipment and supplies, facilitating a more organized and functional school environment. Effective elevator systems contribute significantly to the operational efficiency of educational institutions.
Future-Proofing for Growth
Future-proofing for growth is a vital consideration when designing school elevators. Schools need to plan for potential increases in student populations and changes in building use. By selecting elevators with adequate capacity and flexibility, institutions can accommodate future demands without requiring immediate upgrades. For instance, elevators designed with extra space or weight capacity can handle larger groups or additional equipment as the school expands. This foresight minimizes disruptions and costs associated with retrofitting or replacing elevators. Investing in scalable solutions ensures that the school’s infrastructure supports long-term growth and evolving needs.
Get Free QuotesCommon Dimensions for Standard School Elevators

When discussing the common dimensions for standard school elevators, it’s essential to focus on size and capacity to ensure they meet educational needs. Typically, a standard school elevator measures approximately 5 feet by 7 feet in interior dimensions. This size provides sufficient space for students, staff, and equipment, accommodating up to 2,500 pounds. This dimension is designed to handle everyday traffic efficiently, including the movement of wheelchairs and other mobility aids. Additionally, standard school elevators are often equipped with doors that are 36 inches wide, facilitating easy access and compliance with accessibility standards.
| Elevator Type | Cost |
|---|---|
| Stair lifts | 810000 to 1770000/Pkr |
| Home Lifts | 1200000 to 2000000/Pkr |
| DIY Food Elevator | 2230000 to 3350000/Pkr |
| Two-Story Home Lift | 7020000 to 8420000/Pkr |
| Hospital Bed Elevators | 4150000 to 8300000/Pkr |
| Panoramic Elevator | 3180000 to 3870000/Pkr |
In larger educational institutions, or those with more complex needs, dimensions might vary to accommodate higher traffic volumes or specialized equipment. For example, elevators in larger schools might feature more expansive cabins, such as 6 feet by 8 feet, to support greater capacity. These dimensions are crucial for maintaining smooth operations and ensuring that elevators can handle peak usage times effectively. Proper sizing of school elevators helps manage the flow of people and materials, enhancing overall efficiency and accessibility within the school environment.
Get Free QuotesStandard School Elevators By Access Technologies

Access Technologies, owned by Imran Rafi, is known for its high-quality standard school elevators designed to meet various educational requirements. Their elevators are built with attention to detail, focusing on dimensions that ensure safety and efficiency. Typically, Access Technologies offers school elevators with dimensions around 5 feet by 7 feet, providing ample space for students and staff while meeting compliance standards. Their elevators are engineered to handle typical school traffic and accommodate wheelchairs, ensuring inclusivity and accessibility.
In addition to standard sizes, Access Technologies also offers customizable solutions to fit specific school needs. Schools requiring larger capacities or additional features can benefit from their tailored options. By focusing on both standard and customized dimensions, Access Technologies ensures that their elevators effectively support daily operations and future growth. This flexibility makes them a trusted choice for schools seeking reliable and adaptable elevator solutions in Pakistan. With a focus on quality and compliance, Access Technologies helps schools maintain efficient and accessible facilities.
Get Free QuotesFactors Influencing Elevator Size Requirements in Educational Buildings

When determining the size requirements for school elevators, several factors come into play to ensure they meet the needs of educational environments effectively. Building Design and Layout is a critical factor. The design and structure of the building dictate the elevator’s location and the necessary dimensions to fit seamlessly into the space. For instance, schools with multiple floors or complex layouts might require larger or more elevators to handle the expected traffic. This design consideration ensures that elevators are strategically placed for optimal efficiency and accessibility throughout the building. Future Expansion Needs must be considered to avoid future complications. Schools often expand or change their usage over time, so elevators should be sized to accommodate potential increases in student populations or changes in building structure.
Building Design and Layout
The building design and layout significantly influence the size requirements for school elevators. Schools with open, multi-story designs may need larger elevators to manage the high volume of traffic and provide accessibility throughout the building. For instance, a school with a central atrium or numerous staircases might benefit from larger elevators positioned strategically to ensure smooth flow between floors. Additionally, complex layouts may require multiple elevators or customized dimensions to meet the unique needs of the school’s structure. Proper planning and integration of elevator systems into the building design are essential for maintaining operational efficiency and accessibility.
Accessibility Standards
Accessibility standards are crucial when determining the size of school elevators. These standards ensure that elevators accommodate all users, including those with disabilities. For instance, elevators must have sufficient interior space to allow wheelchair users to maneuver comfortably, which typically means a minimum cabin size of 5 feet by 7 feet. The design must also include features such as wide doors and easy-to-reach controls to facilitate use by everyone. Compliance with these standards is not only a legal requirement but also a fundamental aspect of creating an inclusive and supportive educational environment.
Future Expansion Needs
Planning for future expansion is an important consideration when sizing school elevators. As student populations grow or building structures change, elevators must be able to accommodate increased traffic and evolving needs. Opting for slightly larger elevators or those with flexible designs can help manage future demands without requiring immediate upgrades. By anticipating potential changes and growth, schools can avoid the disruption and cost associated with retrofitting or replacing elevator systems later on. Ensuring that elevators are adaptable to future needs is key to maintaining long-term functionality and efficiency in educational buildings.
Get Free Quotes



