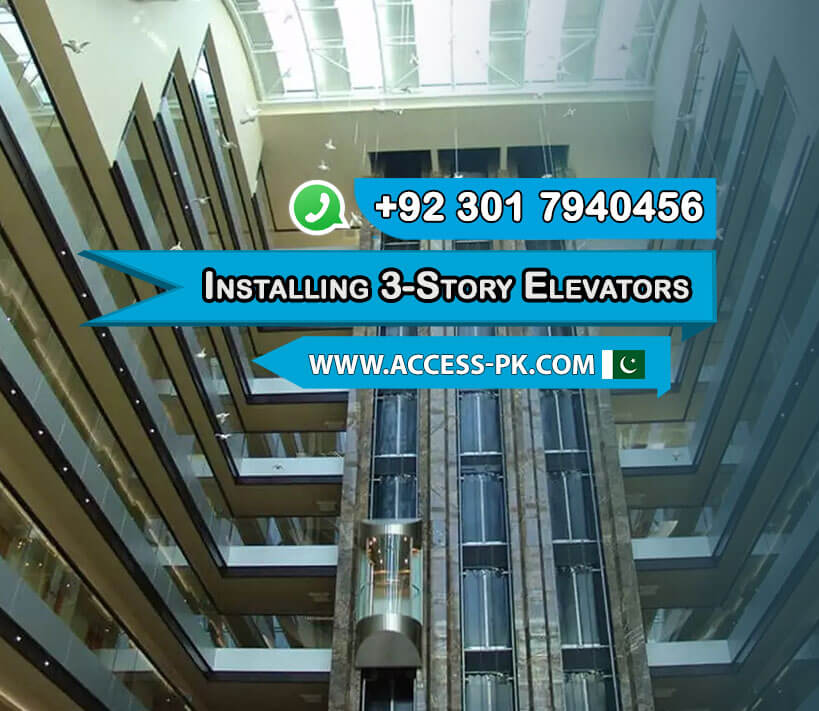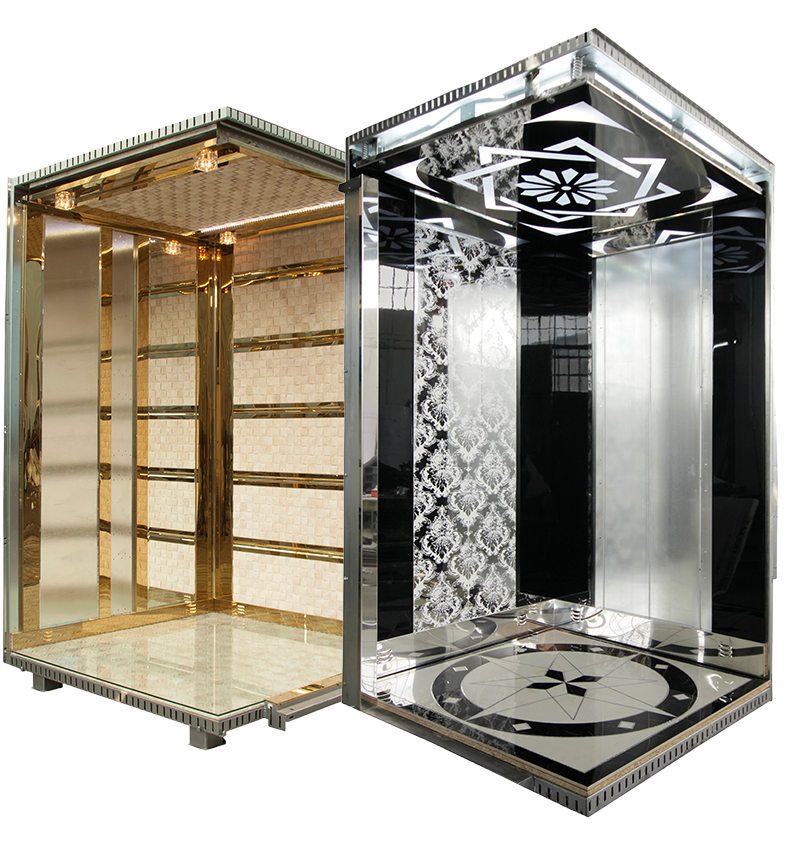Installing a 3-Story Elevator requires meticulous planning and consideration of various factors. Structural modifications, such as reinforcing walls and floors, are necessary to accommodate the elevator shaft. However, these alterations may entail significant costs and construction disruptions. Access Technologies offers the best elevator services and is owned by Imran Rafi. Installing a 3-Story Elevator also involves choosing the right type of elevator that fits the space and meets safety regulations. Ultimately, the benefits of enhanced accessibility and increased property value justify the investment.
Although the initial cost of Installing a 3-Story Elevator may be daunting, it’s essential to consider the long-term advantages. For example, elevators can improve convenience for residents, particularly those with mobility issues or heavy loads. Additionally, elevators can enhance the marketability and desirability of a property, making it more attractive to potential buyers or tenants. In the meantime, careful budgeting and planning can help mitigate expenses and ensure a smooth installation process.
In summary, Installing a 3-Story Elevator is a significant undertaking that requires careful planning and financial investment. However, the benefits of improved accessibility, convenience, and property value make it a worthwhile endeavor. Therefore, it’s essential to work with experienced professionals to navigate the installation process efficiently. Likewise, staying informed about regulatory requirements and technological advancements can help optimize the elevator’s functionality and longevity.
Get Free QuotesFactors Effecting the Cost of Elevator Installation
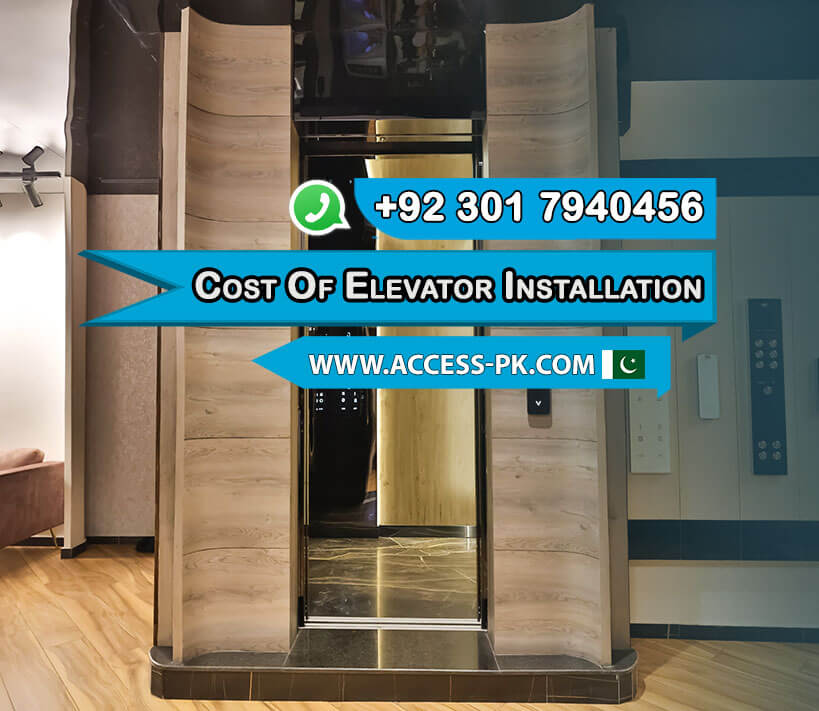
Several factors influence the cost of elevator installation. The elevator type and specifications significantly impact the overall expenses. However, the complexity of Installing a 3-Story Elevator often leads to higher costs compared to single-story installations. Additionally, structural modifications and space constraints can add to the total expenditure. For example, buildings with limited space may require more extensive renovations to accommodate the elevator shaft. Therefore, it’s essential to assess the building’s layout and structural integrity beforehand to avoid unexpected expenses. Similarly, geographic location and market trends can affect installation costs, with urban areas typically commanding higher prices due to higher demand and labor costs.
Building Structure
The building structure plays a crucial role in determining the feasibility of Installing a 3-Story Elevator. However, older buildings may pose challenges due to inadequate structural support. Assessing the building’s load-bearing capacity is essential to ensure safe elevator installation. Additionally, the layout and design of the building influence the placement and size of the elevator shaft. For example, buildings with irregular layouts may require customized solutions to accommodate the elevator. Therefore, Access Technologies engineers must evaluate the building’s integrity and recommend necessary reinforcements before proceeding with elevator installation.
Material and Equipment Costs
Material and equipment costs are significant factors in determining the overall expense of elevator installation. However, when Installing a 3-Story Elevator, these costs can escalate due to the need for larger and more robust components. For example, taller buildings may require stronger elevator cables and more powerful motors to support the increased weight and height. Additionally, specialized materials may be necessary to meet safety and regulatory standards for multi-story elevators. Therefore, it’s crucial to budget carefully and select cost-effective yet high-quality materials to ensure the project stays within budget.
Aesthetic Options
Aesthetic options play a crucial role in the overall design of an elevator, especially when Installing a 3-Story Elevator. However, the aesthetic choices must also prioritize functionality and safety. For example, selecting durable and easy-to-clean materials for elevator interiors ensures longevity and hygiene. Additionally, incorporating design elements that complement the building’s architecture can enhance the overall aesthetics. Therefore, building owners and designers must carefully consider factors such as color schemes, lighting, and finishes to create a visually appealing and cohesive space.
Get Free QuotesChoosing the Right Elevator Type and Features
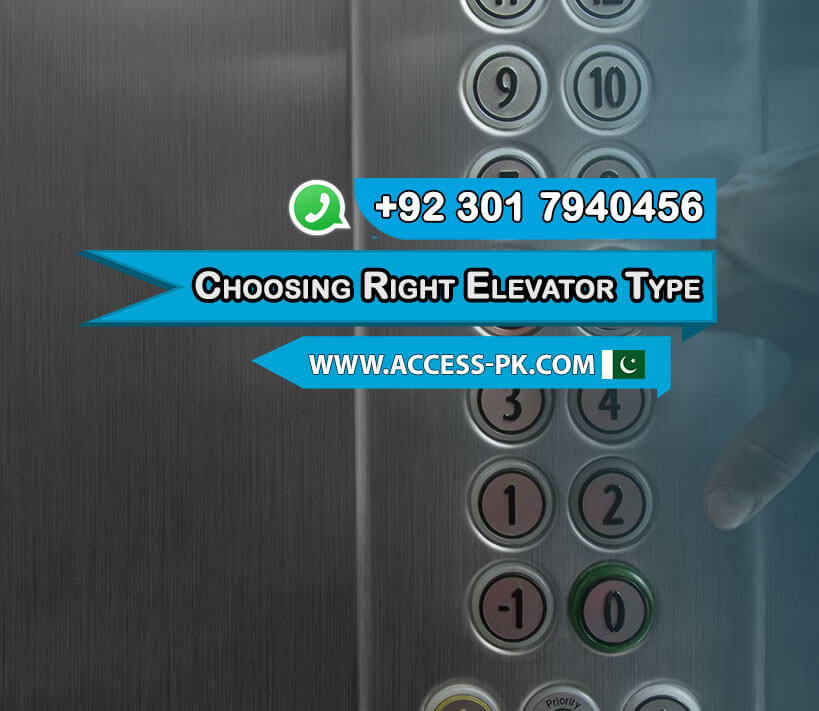
Choosing the right elevator type and features is essential when planning Installing a 3-Story Elevator. However, the decision should be based on factors such as elevator prices, building size, usage patterns, and budget constraints. For example, traction elevators are ideal for tall buildings due to their efficiency and smooth operation. Additionally, considering features like accessibility options, energy efficiency, and smart technology integration can enhance user experience and long-term sustainability. Therefore, collaborating with elevator experts to assess needs and explore available options is crucial.
| Elevator Type | Cost |
|---|---|
| Stair lifts | 810000 to 1770000/Pkr |
| Home Lifts | 1200000 to 2000000/Pkr |
| DIY Food Elevator | 2230000 to 3350000/Pkr |
| Two-Story Home Lift | 7020000 to 8420000/Pkr |
| Hospital Bed Elevators | 4150000 to 8300000/Pkr |
| Panoramic Elevator | 3180000 to 3870000/Pkr |
Furthermore, it’s important to consider future scalability and maintenance requirements when choosing elevator features. Although initial costs may vary depending on the selected features, investing in high-quality components can minimize long-term maintenance expenses. Additionally, certain features such as destination dispatch systems or touchless controls may improve efficiency and user convenience. Therefore, carefully evaluating the benefits and trade-offs of each feature is essential. Similarly, prioritizing safety features such as emergency communication systems and redundant braking mechanisms is paramount.
Get Free QuotesUnderstanding the Need For a 3-Story Elevator

Understanding the need for a 3-story elevator is essential for building owners and managers. Although stairs are an option, Installing a 3-Story Elevator offers convenience, especially for individuals with mobility issues. For example, elderly residents or those with disabilities may find stairs challenging or inaccessible. Additionally, elevators enhance the overall accessibility and inclusivity of a building, accommodating diverse user needs. Therefore, installing a 3-story elevator aligns with modern building standards and regulations in consideration with variation in elevator prices. Likewise, elevators increase the property’s market value and appeal, making them a worthwhile investment for both residential and commercial buildings.
Furthermore, a 3-story elevator improves efficiency and saves time, particularly in busy environments such as office buildings or apartment complexes. Although the upfront cost of Installing a 3-Story Elevator may seem significant, the long-term benefits outweigh the investment. For instance, elevators contribute to a smoother flow of traffic within the building, reducing congestion in common areas like stairwells or hallways. Additionally, elevators provide a sense of luxury and modernity, enhancing the overall experience for occupants and visitors alike. Ultimately, understanding the need for a 3-story elevator is essential for optimizing building functionality and user satisfaction.
Get Free QuotesInstallation Process: What to Expect During Installation
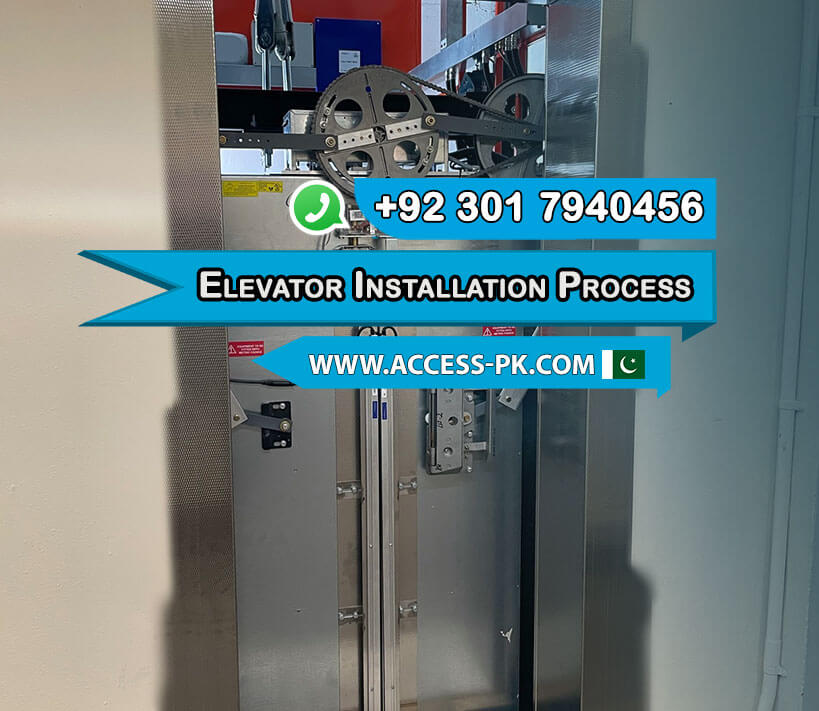
During elevator installation, several key steps are involved to ensure a smooth and efficient process. Although timelines may vary depending on factors such as building size and complexity, Installing a 3-Story Elevator typically follows a similar outline. First, the site is assessed to determine structural requirements and potential challenges. Once preparations are complete, such as obtaining necessary permits and approvals, the actual installation process begins. Elevator consultants carefully assemble and install the elevator components, ensuring precision and adherence to safety standards. Meanwhile, ongoing communication between stakeholders helps address any issues that may arise. Ultimately, diligent planning and coordination are essential for successful elevator installation.
Addressing Unforeseen Challenges
Addressing unforeseen challenges is an inevitable aspect of Installing a 3-Story Elevator. However, thorough planning and experienced contractors can mitigate potential issues. For example, unexpected structural modifications or delays in equipment delivery may occur. Therefore, flexibility and adaptability are crucial during the installation process. Likewise, effective communication between stakeholders ensures timely resolution of any challenges that arise. In the meantime, contingency plans should be in place to minimize disruptions and keep the project on track.
Disruption Mitigation Strategies
Disruption mitigation strategies are vital when Installing a 3-Story Elevator to minimize inconvenience for building occupants. However, construction activities may disrupt normal building operations, affecting residents or tenants. Therefore, proactive measures should be implemented to mitigate disruptions. For example, scheduling noisy work during off-peak hours can reduce disturbances. Likewise, clear communication with occupants about the project timeline and expected disruptions fosters understanding and cooperation. Additionally, establishing alternative access routes or temporary elevators can maintain building accessibility.
Structural Modifications
Structural modifications are often necessary when Installing a 3-Story Elevator to ensure proper support for the elevator system. However, these modifications can vary depending on the building’s design and construction. For example, reinforcing existing walls and floors may be required to accommodate the elevator shaft and machinery. Additionally, structural engineers may need to assess the building’s load-bearing capacity to ensure safety and stability. Therefore, thorough planning and coordination between architects, engineers, and contractors are essential to minimize disruption and ensure compliance with building codes.
Get Free Quotes

